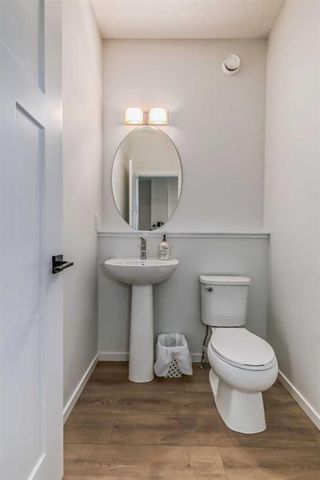My Listings
176 Lucas Boulevard NW
Livingston
Calgary
T3P 1N1
$595,000
Residential
beds: 3
baths: 4.0
1,216 sq. ft.
built: 2020

- Status:
- Sold
- Prop. Type:
- Residential
- MLS® Num:
- A2087491
- Sold Date:
- Dec 01, 2023
- Bedrooms:
- 3
- Bathrooms:
- 4
- Year Built:
- 2020
GREAT INVESTMENT OPPORTUNITY. LIVE DOWN, RENT UP / LIVE UP, RENT DOWN. This is a beautiful and modern end-unit townhome in the highly desirable neighborhood of Livingston. The house is very well-kept, bright and cheerful, and it is move-in ready. The main floor is an open concept design that includes a spacious chef-inspired kitchen with stainless steel appliances, stone countertops, and a breakfast bar. The dining area and living room are also on the main floor. A patio door leads to a deck, backyard and the double detached garage. The upper level of the house has three bedrooms, including a master retreat with a full ensuite bathroom. There is also another full bathroom and a dedicated laundry room for added convenience. The basement is fully developed as a illegal studio suite with full kitchen, 4 pc bathroom, separate laundry and separate entrance. The location is excellent, with easy access to the famous Livingston Hub, parks, restaurants, shopping, and other amenities. This home offers exceptional value and is a must-see for anyone looking for a beautiful and comfortable living space in a great location.
- Price:
- $595,000
- Dwelling Type:
- Row/Townhouse
- Property Type:
- Residential
- Home Style:
- 2 Storey
- Condo Type:
- Not a Condo
- Bedrooms:
- 3
- Bathrooms:
- 4.0
- Year Built:
- 2020
- Floor Area:
- 1,215.5 sq. ft.113 m2
- Lot Size:
- 2,712 sq. ft.252 m2
- MLS® Num:
- A2087491
- Status:
- Sold
- Floor
- Type
- Size
- Other
- Main Floor
- Living Room
- 13'6"4.11 m × 12'2"3.71 m
- Main Floor
- Entrance
- 8'1"2.46 m × 4'9"1.45 m
- Main Floor
- Dining Room
- 10'8"3.25 m × 8'8"2.64 m
- Main Floor
- Kitchen
- 13'3"4.04 m × 10'8"3.25 m
- Main Floor
- Mud Room
- 4'5"1.35 m × 3'6"1.07 m
- Main Floor
- Pantry
- 4'9"1.45 m × 4'6"1.37 m
- Main Floor
- Other
- 9'10"3.00 m × 7'2.13 m
- Main Floor
- Entrance
- 5'11"1.80 m × 3'6"1.07 m
- Upper Level
- Bedroom
- 11'11"3.63 m × 8'3"2.51 m
- Upper Level
- Bedroom
- 10'3.05 m × 8'5"2.57 m
- Upper Level
- Walk-In Closet
- 4'10"1.47 m × 4'9"1.45 m
- Upper Level
- Bedroom - Primary
- 12'4"3.76 m × 11'9"3.58 m
- Upper Level
- Laundry
- 5'6"1.68 m × 3'3".99 m
- Basement
- Bonus Room
- 16'1"4.90 m × 12'2"3.71 m
- Basement
- Kitchen With Eating Area
- 12'1"3.68 m × 10'3"3.12 m
- Basement
- Furnace/Utility Room
- 17'6"5.33 m × 7'6"2.29 m
- Floor
- Ensuite
- Pieces
- Other
- Main Floor
- No
- 2
- 4'8" x 5'4"
- Upper Level
- No
- 4
- 8' x 4'11"
- Upper Level
- Yes
- 3
- 8'5" x 4'11"
- Basement
- No
- 3
- 4'11" x 7'11"
-
Photo 1 of 41
-
Photo 2 of 41
-
Photo 3 of 41
-
Front Entrance
-
Photo 5 of 41
-
Photo 6 of 41
-
Photo 7 of 41
-
Photo 8 of 41
-
Photo 9 of 41
-
Photo 10 of 41
-
Photo 11 of 41
-
Photo 12 of 41
-
Photo 13 of 41
-
Back entrance
-
2pc bath - Main floor
-
Deck
-
Deck
-
Master bedroom
-
Master Bedroom
-
Master bedroom
-
Ensuite Bathroom
-
Bedroom 3
-
Bedroom 3
-
Bedroom 2
-
Shared bathroom
-
Laundry room
-
Basement
-
Basement
-
Basement
-
Basement
-
Basement
-
Kitchen - Basement
-
Bathroom - Basement
-
Laundry/ Utility Room
-
Basement entrance
-
Photo 36 of 41
-
Photo 37 of 41
-
Photo 38 of 41
-
Photo 39 of 41
-
Photo 40 of 41
-
Photo 41 of 41
Larger map options:
Listed by Century 21 Argos Realty
Data was last updated November 22, 2024 at 05:30 AM (UTC)
Area Statistics
- Listings on market:
- 64
- Avg list price:
- $644,900
- Min list price:
- $229,900
- Max list price:
- $1,180,000
- Avg days on market:
- 29
- Min days on market:
- 1
- Max days on market:
- 175
- Avg price per sq.ft.:
- $419.38
These statistics are generated based on the current listing's property type
and located in
Livingston. Average values are
derived using median calculations.

- Amit Gupta
- - Realtor®, CNE®, CCS®
- 403-617-4852
- amit@a4apple.ca

- Mradula
- Unlicensed Real Estate Asst.
- 403-971-3069
- a4apple.ca@gmail.com
Data is supplied by Pillar 9™ MLS® System. Pillar 9™ is the owner of the copyright in its MLS®System. Data is deemed reliable but is not guaranteed accurate by Pillar 9™.
The trademarks MLS®, Multiple Listing Service® and the associated logos are owned by The Canadian Real Estate Association (CREA) and identify the quality of services provided by real estate professionals who are members of CREA. Used under license.
My Featured Listings
43 Legacy Row Southeast
$699,000
2% Realty
6 Silverado Ponds View Southwest
$699,000
RE/MAX IREALTY INNOVATIONS
5 Shawnee View Southwest
$689,900
RE/MAX REALTY PROFESSIONALS
73 Sage Bluff Boulevard Northwest
$689,900
2% REALTY










